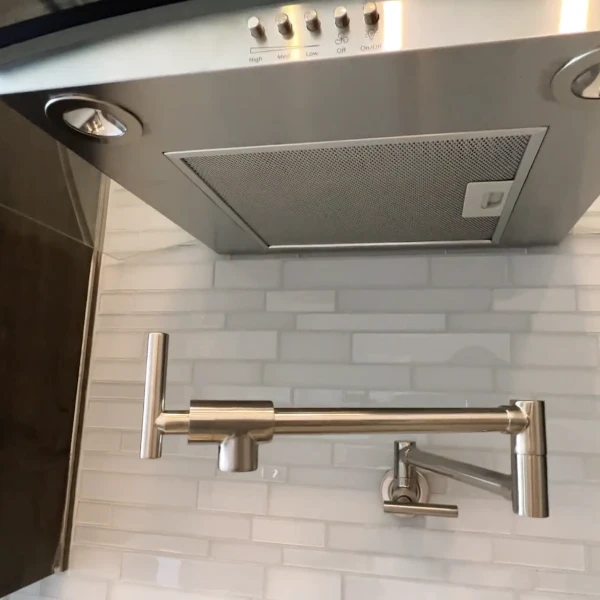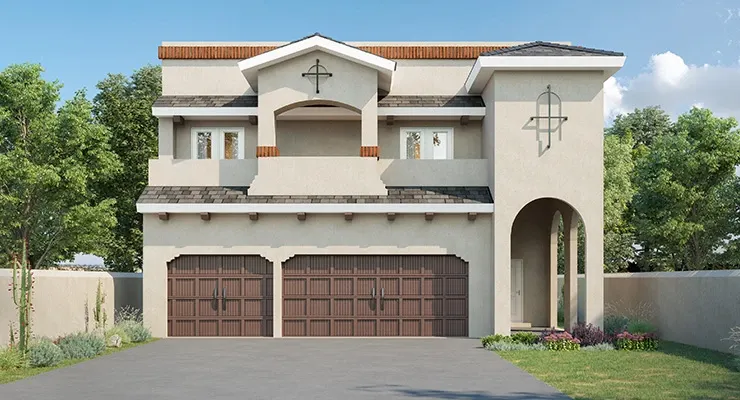MEET
Cayenne
Ay, ay, ay – Cayenne is holding no punches and sparing no expense. She’s a girl who goes after what she wants – from her grand staircase in the great room, the formal dining and breakfast rooms, and double walk-in closets in the master bedroom… Cayenne isn’t letting ANYONE forget who’s in charge.
She’ll help you and your family keep it spicy throughout your entire home.
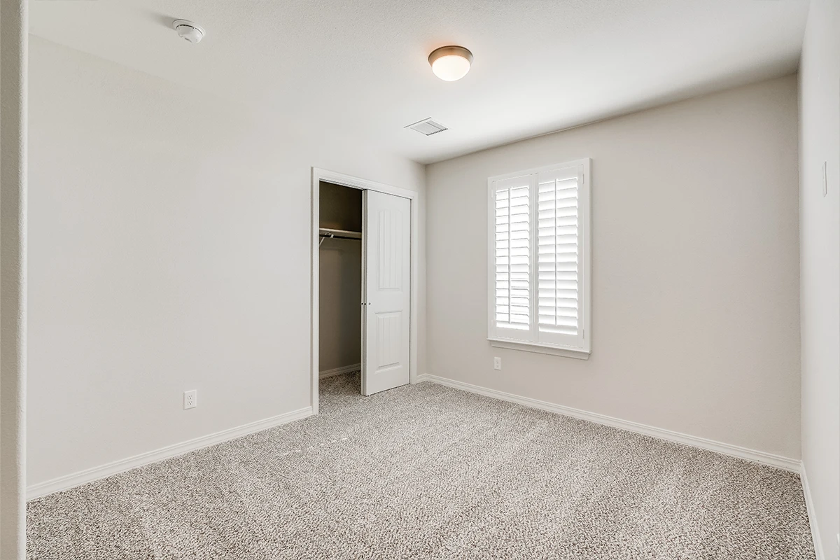
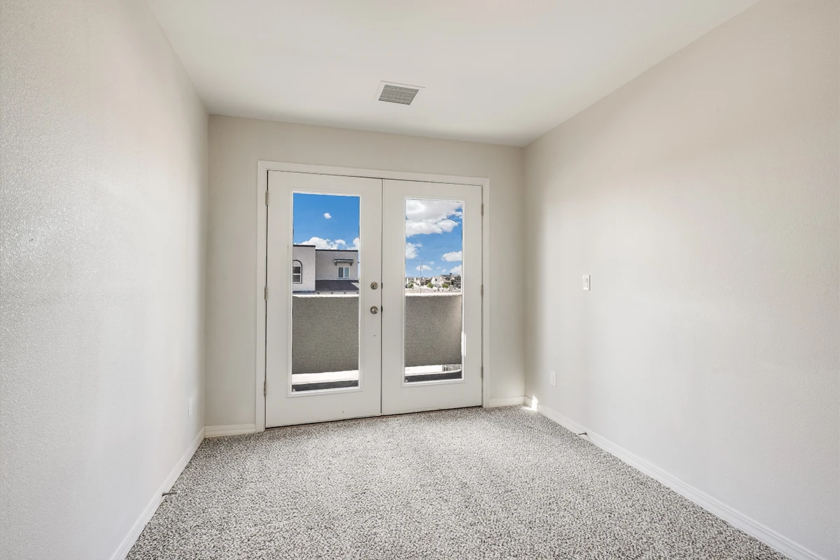
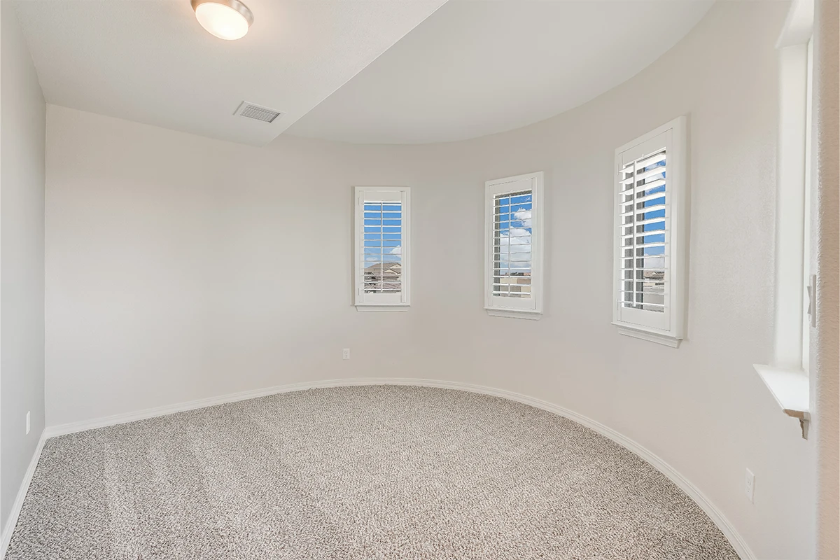
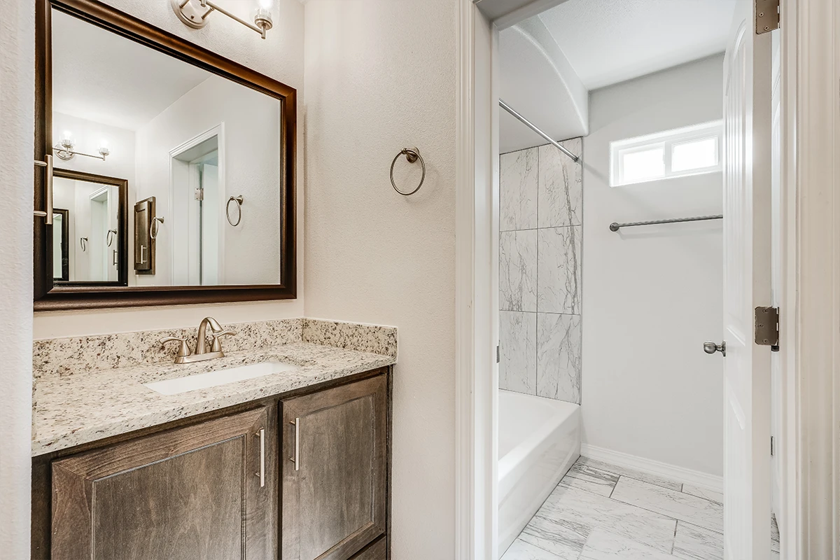
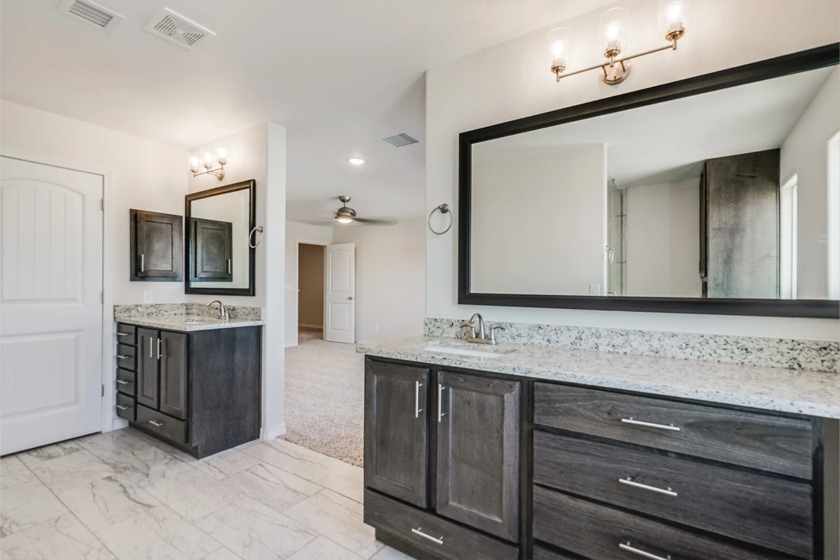
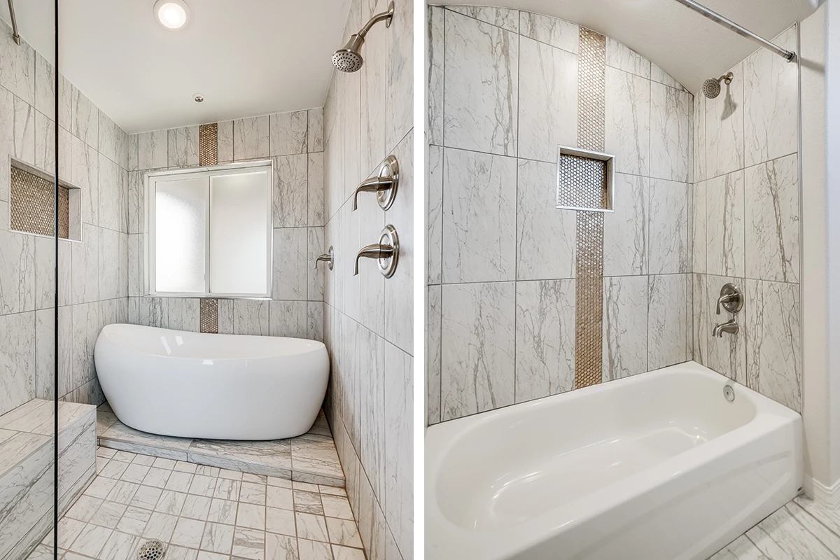
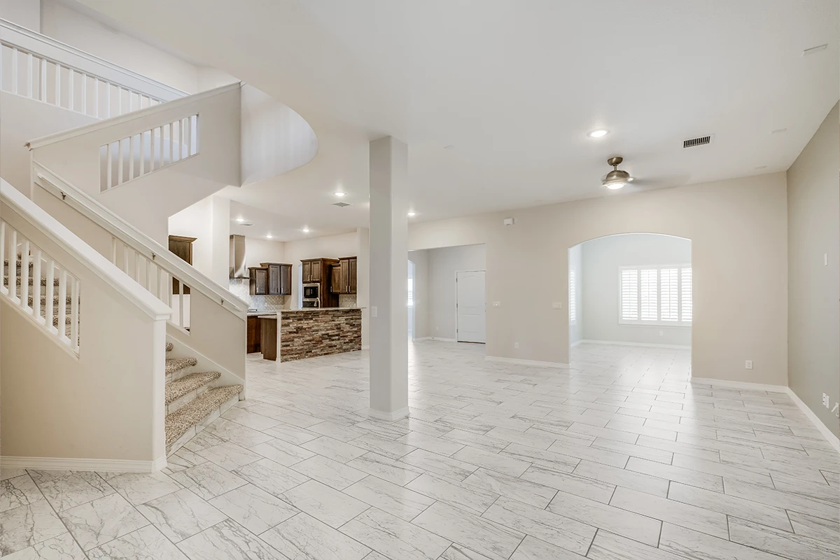
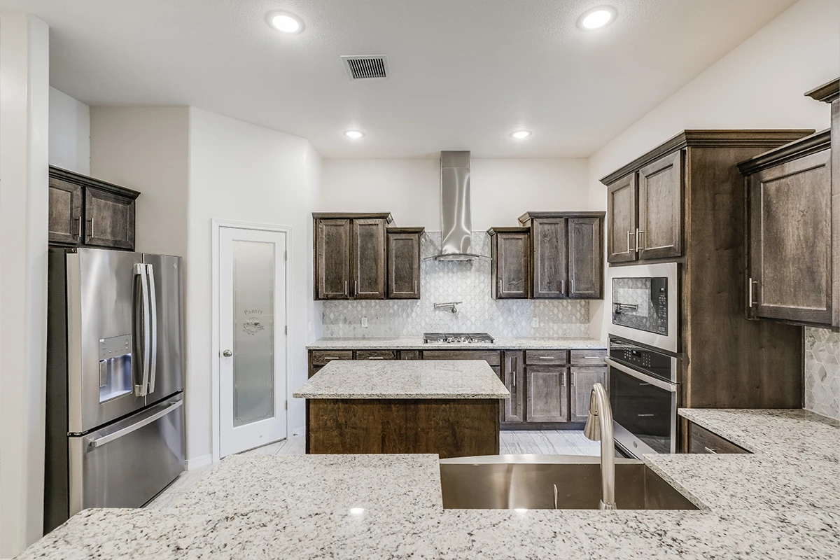
VIEW THE
FLOORPLAN
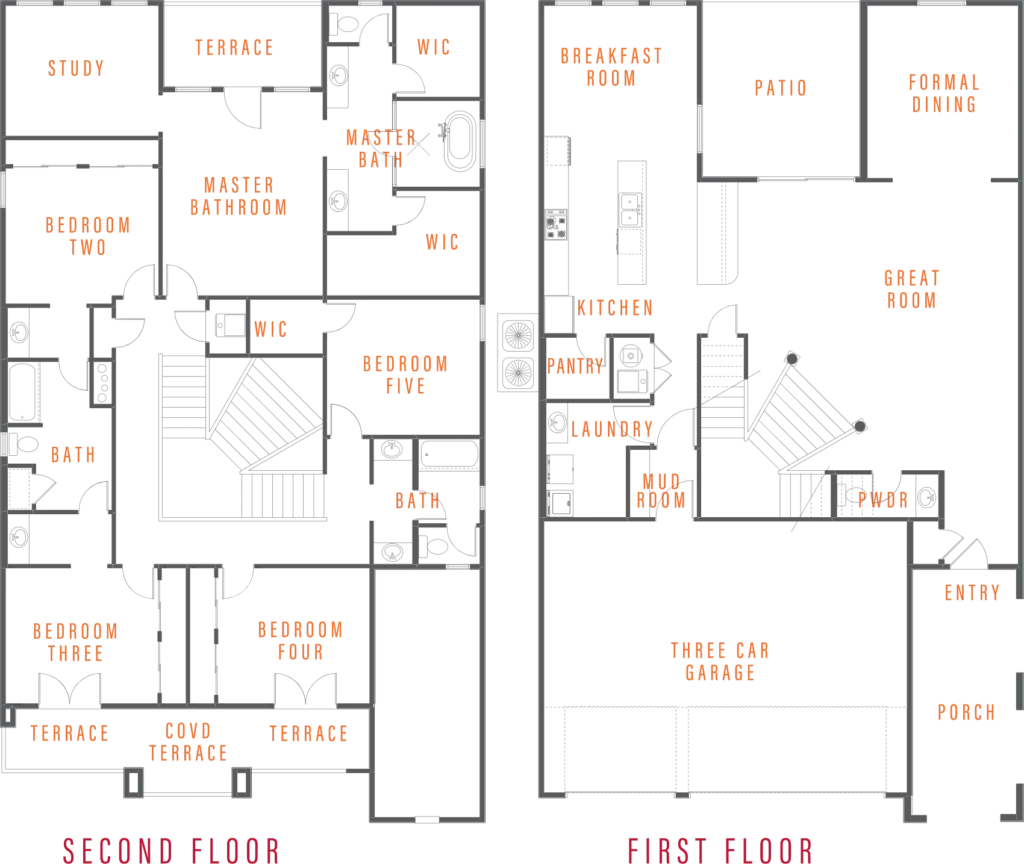
KEY
FEATURES
Every piece of each Zia home has been carefully selected with you and your family in mind – making your new house the home you’ve always wanted. Many luxury features are available completely standard, and all are designed to help you live well in your home for many years to come.
Exterior
- Synthetic stucco in your choice of color
- Dimensional shingle roof
- Post tension concrete slab foundation
- Spray foam insulation in ceiling and walls
Interior
- Accent wall in living room and master bedroom
- Upgraded designer ceramic tile floors and cut pile berber carpet
- Brushed nickel door knobs, hardware, faucets and lighting fixtures
- Double pane insulated windows
Kitchen
- Granite countertops
- Designer cabinet stain choices
- Frosted pantry door
- Elegant stainless steel apron sink
Bathroom
- Ceramic tile tub/shower with bullnose & mosaic feature strip
- Wall and rain showerhead in master bath
- Bench seat in master shower
- Framed mirrors
Peace of Mind
- One year comprehensive builder’s warranty, 2 year systems warranty and 10 year extended warranty
- Third party private inspection by independent licensed inspector with copy of inspection available upon request
